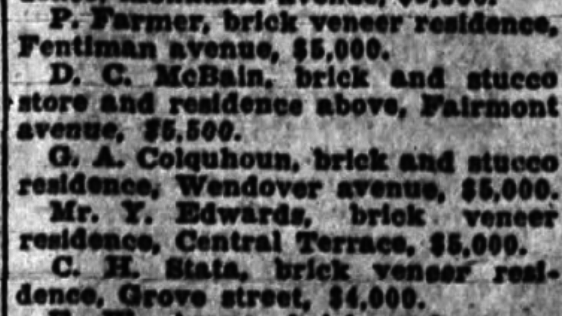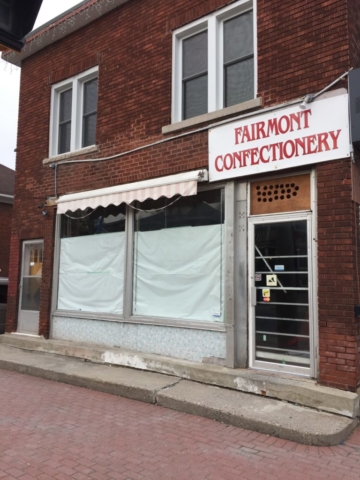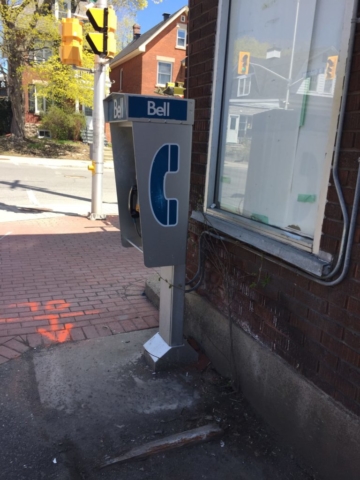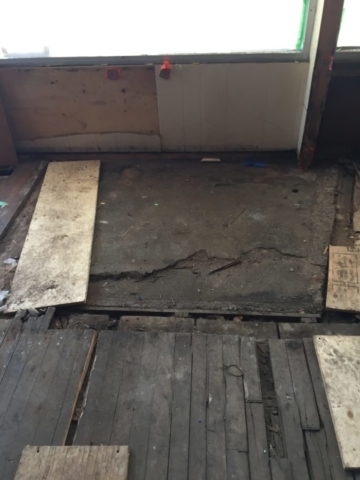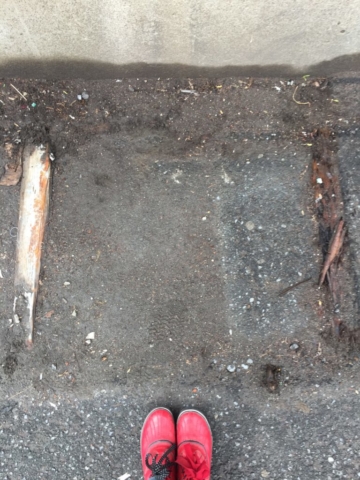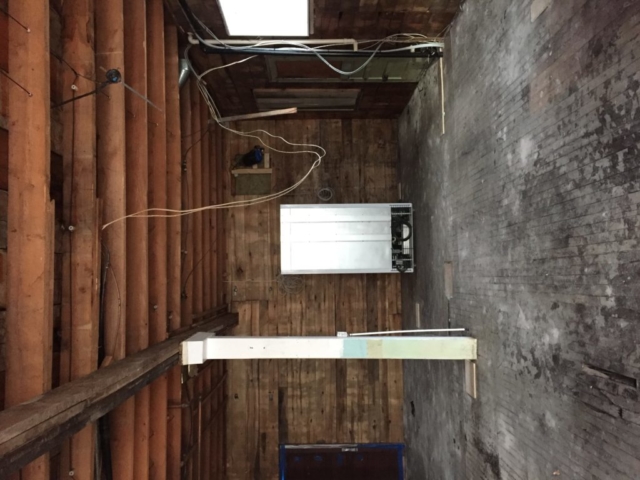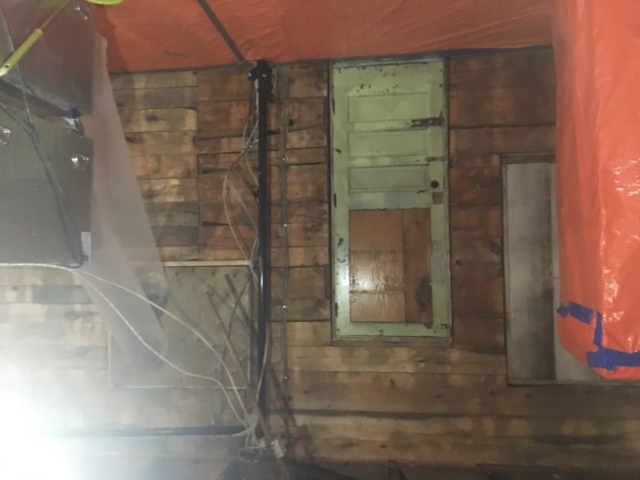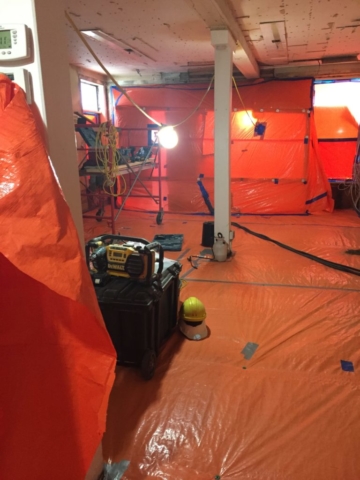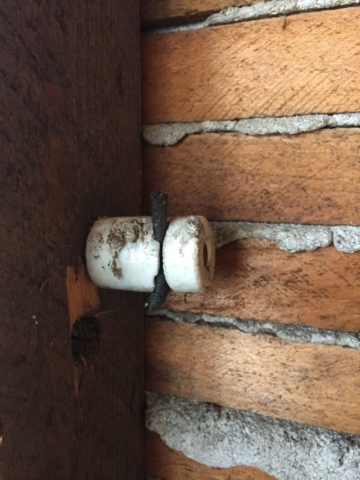The journey continues for The Merry Dairy. The truck that began its journey in Pennsylvania now has its home in Ottawa.
And now the building at the corner of Fairmont and Gladstone, that has had its home in Ottawa for the past 90+ years, begins its new journey as home base for The Merry Dairy.
It’s a journey that began in earnest over the past month – one that has uncovered history in layers.
Dave Allston, who writes about local history in his blog Kitchissippi Museum, shared a clipping from 1923 from the long-defunct Ottawa Journal, reporting how Mr. D.C. McBain received a building permit in 1923 for a brick and stucco store with residence for a cost of $5500. In today’s prices, that would be $76,822 (note to self – send to MPAC). 102 Fairmont has housed a few different owners since then, who themselves made improvements and changes to the structure. I’ll share some details about the people who lived here in a future post. For now, it’s all about construction and the discoveries it brings!
For example, outside, next to the Bell pay telephone, we found signs of a coal chute under the commercial ice freezer, pre-dating an oil furnace which was then replaced with the current gas furnace a few years ago. Coal would have been loaded into the basement through that chute to heat the building.
Not only were there layers and layers of flooring in the store, (5 in total!) there were also doors and windows behind the wood paneling. A fun discovery was finding out that the original shop entrance was in the middle of the front window and not on the right side where it is currently. If you have ever visited Thyme & Again on Wellington, 102 Fairmont once had an entrance much the same as that building has.
Unfortunately, the original wooden floor from 1923 is beyond repair.
Tearing back these layers had to be done. Many materials used to build up until the late 70s contained asbestos and this old building on Fairmont had its fair share. Floor tiles, ceiling tiles, as well as plaster – it all had it. Since we have to install a new ceiling with a fire rated barrier and level the floor for installing equipment, we needed to remove all the materials containing asbestos.
Now that this is all done, we are ready to start building! We often hear the kids outside of the shop asking when will it be open … our answer is as soon as possible! 🙂 We look forward to inviting the neighbourhood to the opening
There is more history to come and frozen custard. In the meantime, here are a few pictures of a building on its way to becoming a new home …
